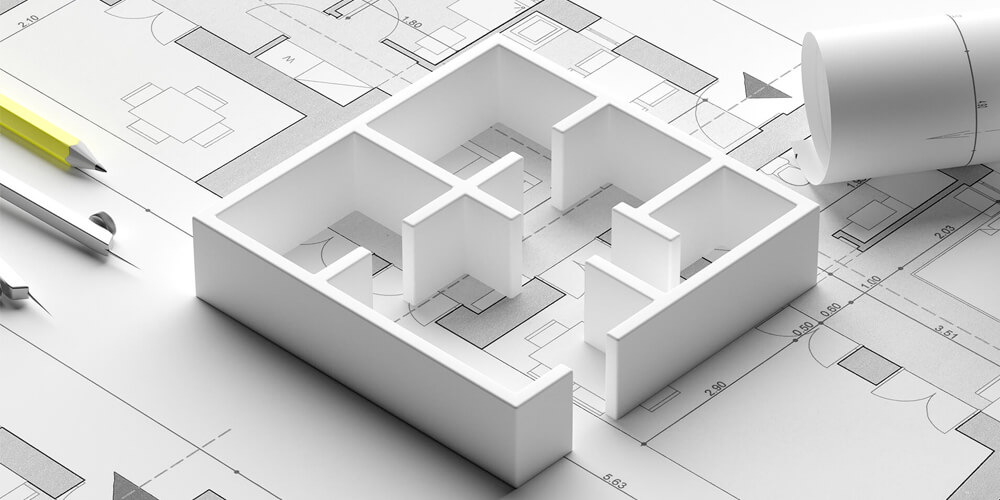Why Model-Making Is a Necessity in Architecture
Architecture is one field that has experienced some of the most remarkable technological advancements. From CAD drawings to 3D-printed models, you may wonder why the building industry still relies heavily on site model architecture. One reason is that handcrafting has always been one of the best exhibits of skills acquired in the architectural world. Handiworks also offer insightful solutions to problems. For instance, a model will reveal how bright a living room will be in the morning or evening.
This article will provide a better understanding of why models are essential in architecture.
1. Sense of reality
Architectural models call attention to features that would otherwise be invisible on a sketch. Viewing a structural drawing does not give the same impression as a model does. Computer-generated structures may appear more realistic than sketches, but only a physical model will provide a real sense of reality. Detailing a model with figurines of people and cars gives an observer the ability to picture themselves in the corresponding space.
Physical models are always designed to scale and relative to their supposed surroundings. This gives an excellent picture of how the final building will fit into the environment.
2. Demo for clients
Physical architectural representations provide a way for clients to envision the outcome. It is a way to communicate a concept to clients without using words. Clients can then have better visualization and understanding of the project.
3. Paramount for some legal processes
Not only are architectural models for demonstrative purposes, but they are also critical for new-building approvals. Before a new structure is erected in a public place like the city, permit vendors and city planners must approve a model before giving a permit for construction.
4. Imaginative ignition
Making physical models allows an architect to explore the depths of their imagination. Imagination translates an architect’s vision to reality, enabling a designer to explore creations tangibly.
When a designer builds a model, it gives them a chance to be bold and creative, by putting their skills to real-life use.
5. Solving problems
After a model is complete, designers often study their work under different lights. They can then identify any gaps they might not have noticed on a sketch. By that, architects determine if an idea would work or not. You can easily tear the walls apart and widen the driveway to perfection before presenting final ideas.
Holding a model and studying it extensively increases spatial awareness. Then, it is easier to make any necessary corrections.
6. A guide to construction
Imagine if construction was just done with no model. We would probably be sleeping upside down. No, seriously. A building cannot exist without a model. The model guides what piece to be set up first, connections between walls and floors, window locations, etc. If an architectural model can’t come together structurally and physically, neither will the building.
Final Thoughts
Design and construction are integrated systems where a model represents the building imagined by an architect. A building without a model is almost nonexistent. So when you see a complex architectural model, remember that it is a necessity to bring a building to reality.
